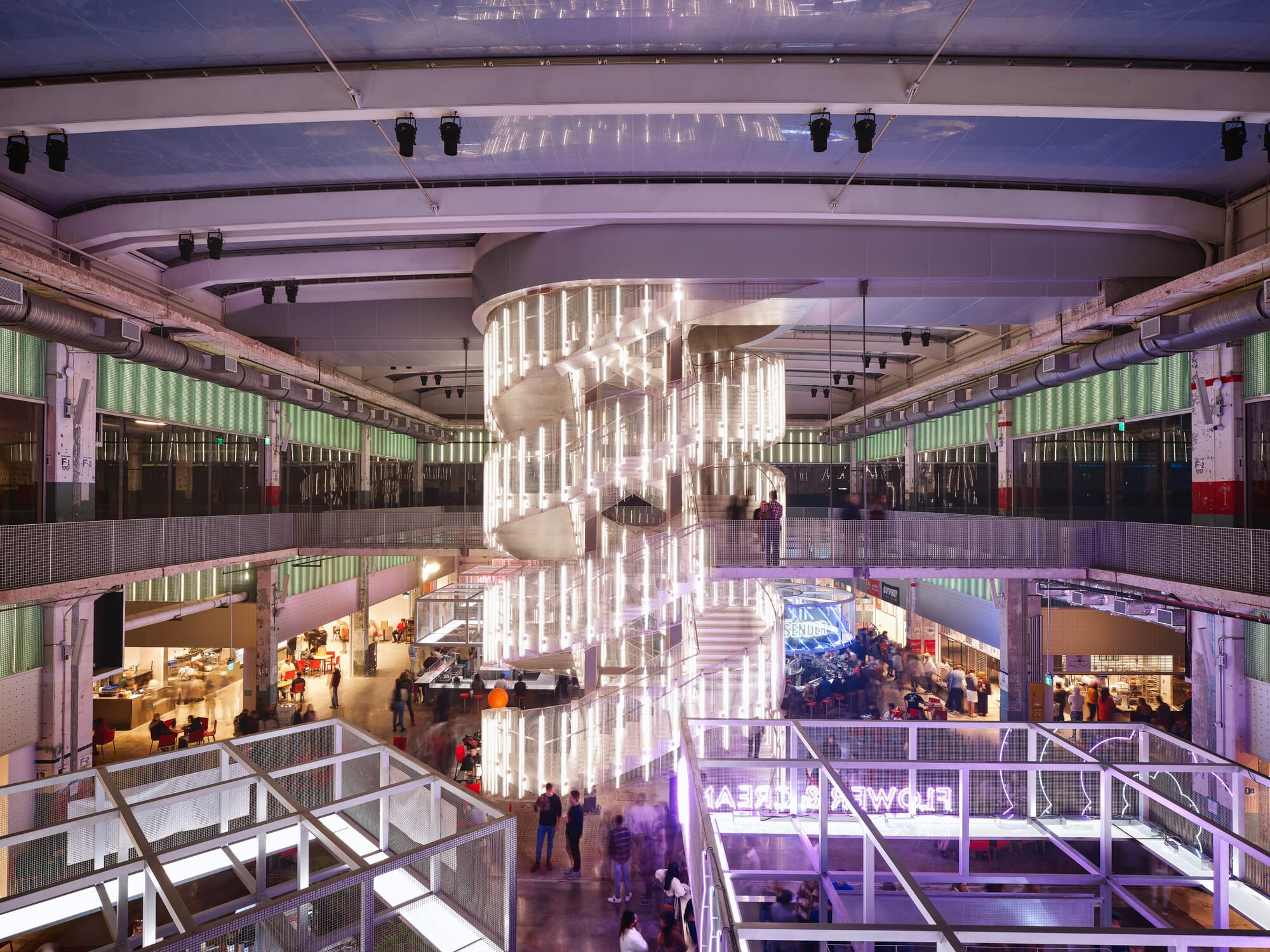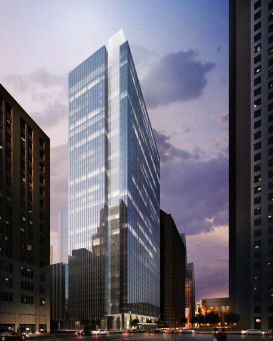Post HTX, a new dynamic mixed-use complex in Downtown Houston that used to be the Barbara Jordan Post Office, was built in 1934, remodeled in 1959, and recently renovated as a hub for culture, food, and recreation. The newly restructured landmark was recently awarded LEED Gold. DAC is proud to have contributed to the massive project. Our team of TAB professionals was responsible for POST Houston Core & Shell, Live Nation Event Hall and Food Hall buildouts. The 550,000 square-foot facility renovation represented over one and a half years of phased mobilizations. The mechanical systems include a water-cooled central plant with a capacity of 1,950 Tons, Atrium Smoke Control & Evacuation Systems, kitchen systems utilizing industry leading Pollution Control Units (PCU’s) and 20 air handling units with a combination of variable single zone and variable multi-zone distribution techniques. DAC understands complex coordination scheduling, phased work mobilizations and in-depth project review.
POST HTX
Location: Houston, TX
Vertical Markets: Commercial
Interesting Stats: 550,000 sq ft

.jpg)

.jpg)